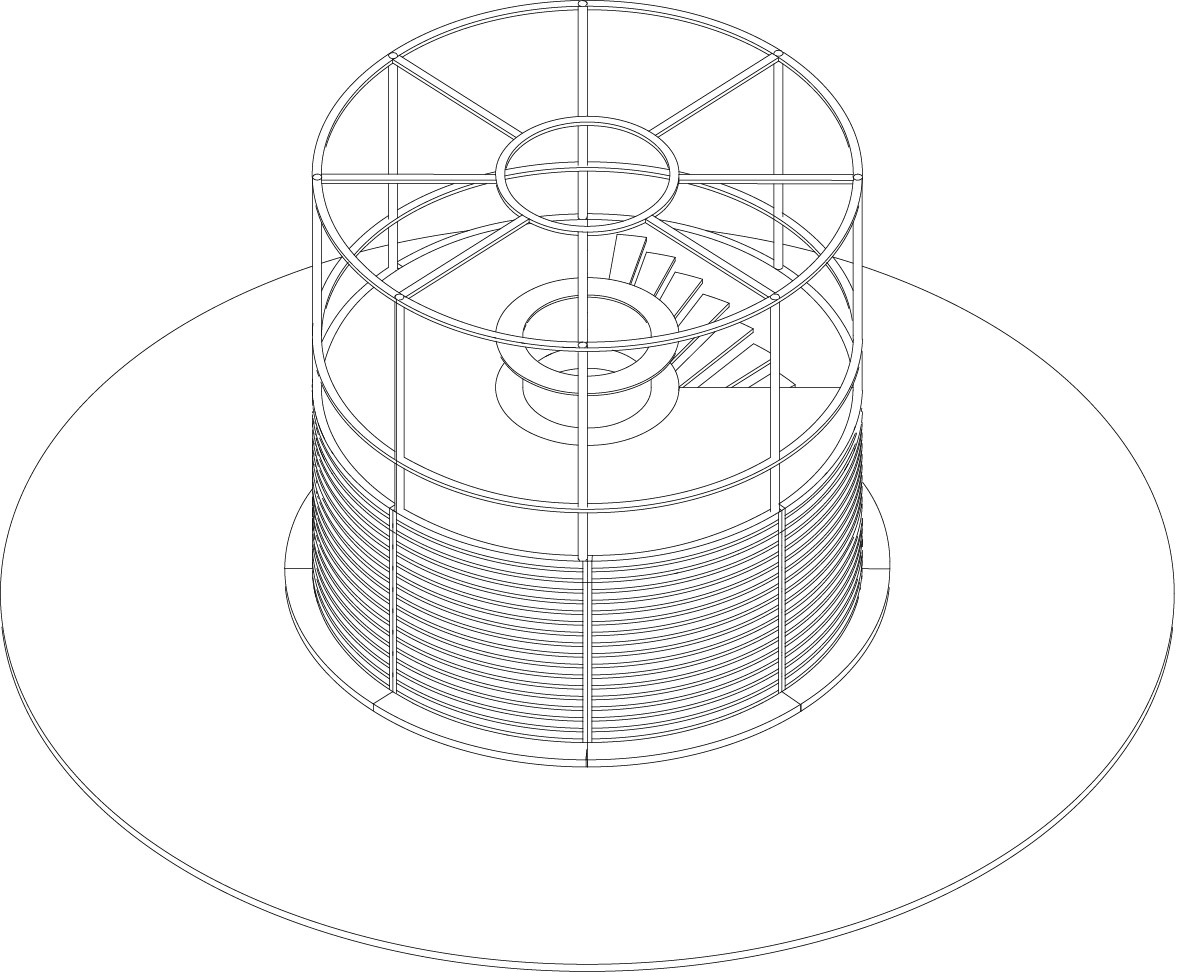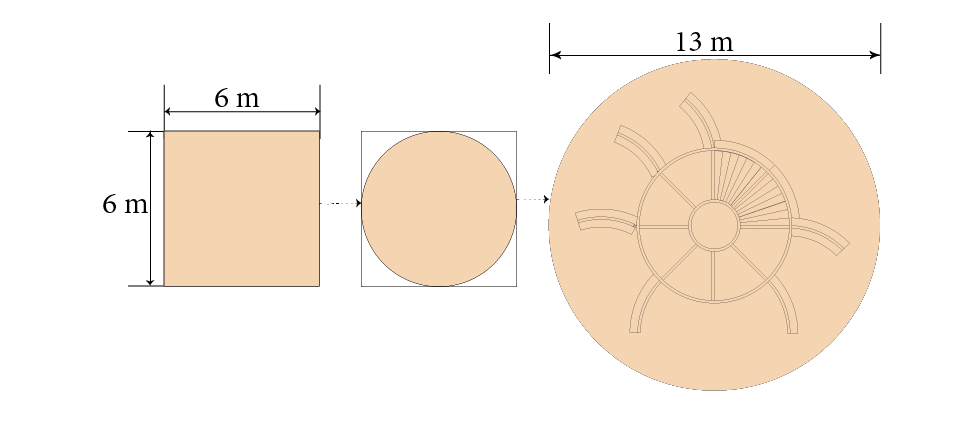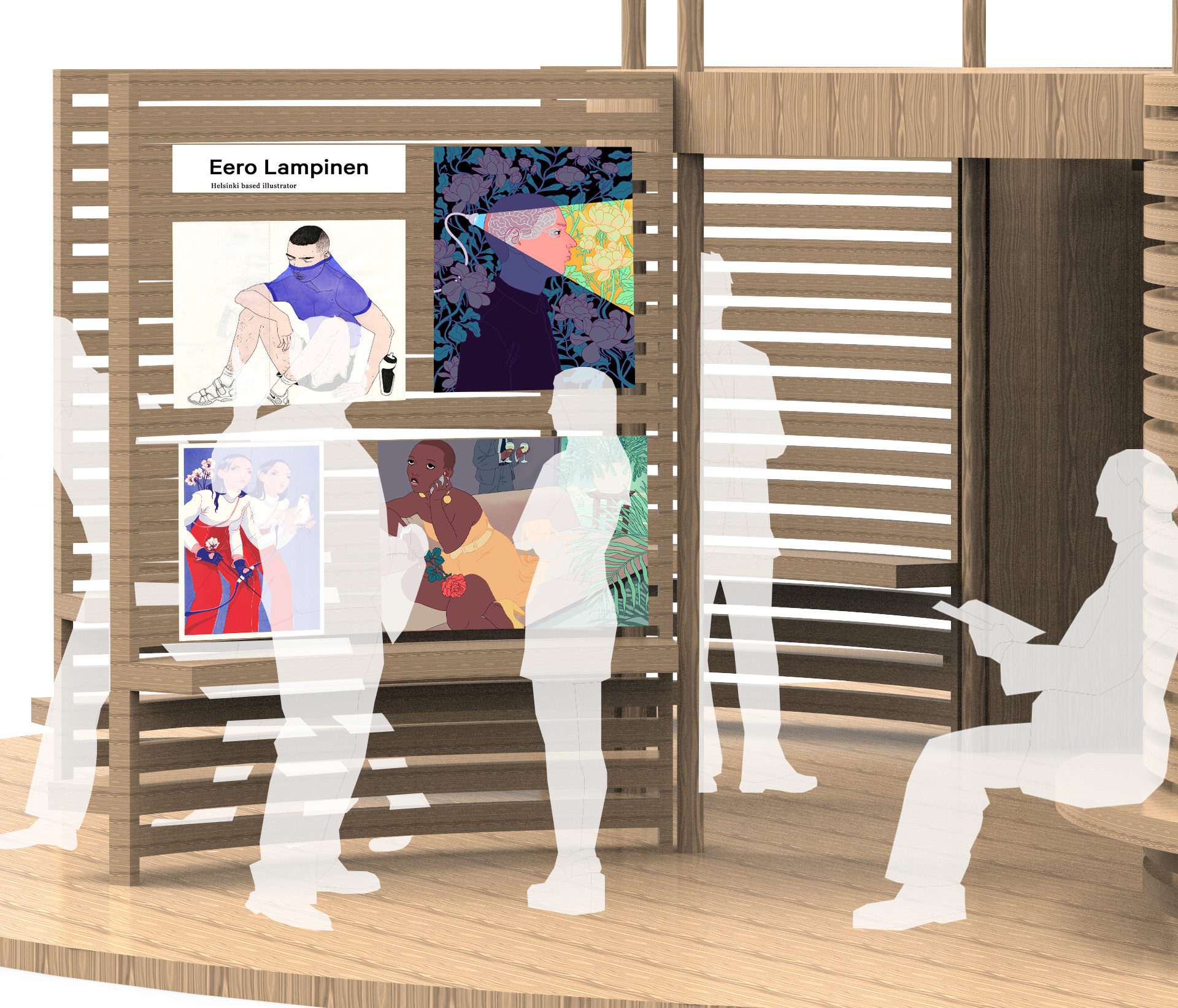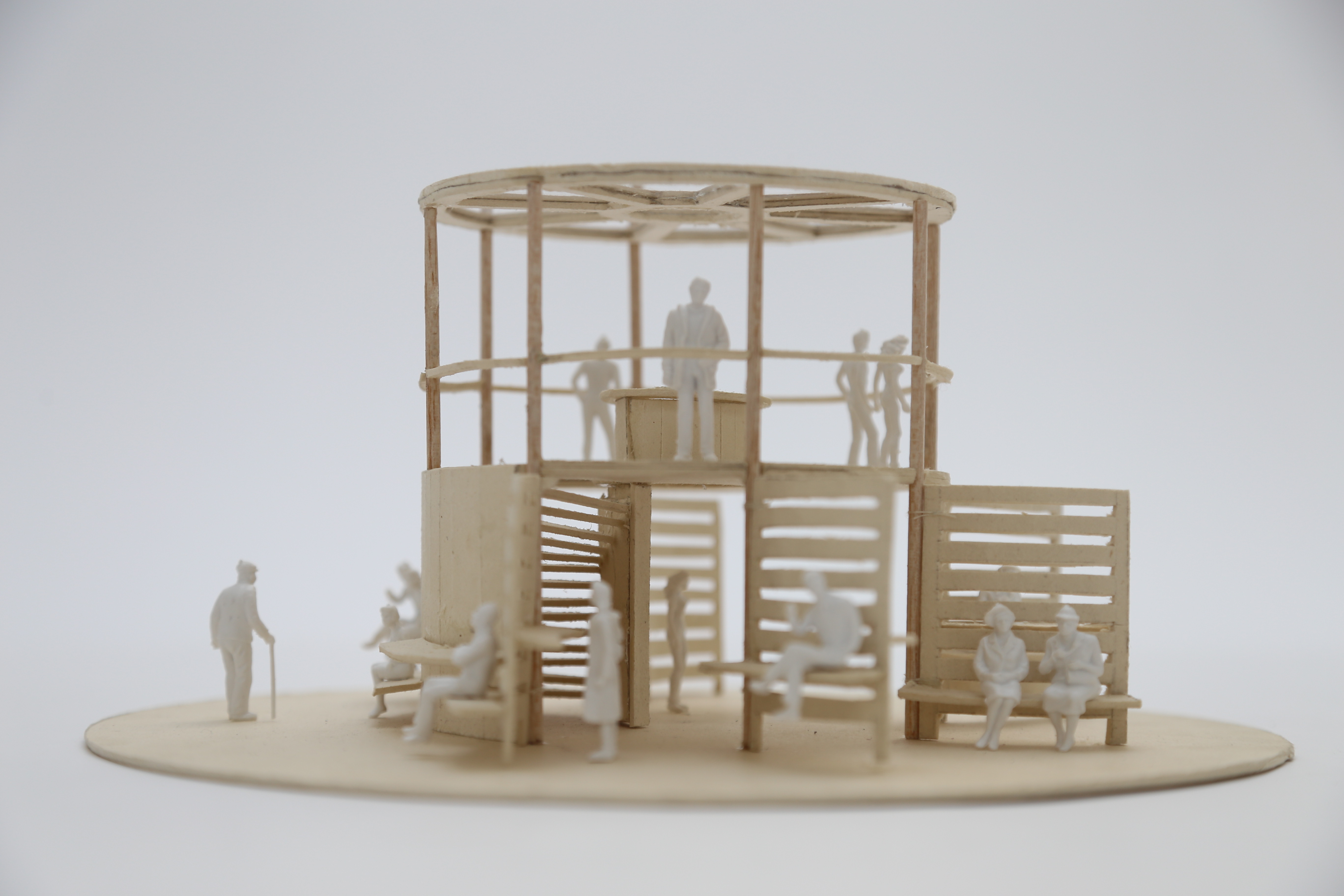ADD Civiv Pavilion | Architecture Design (2016)
Description
ADD Civic Pavilion is an architecture design project created from the Core Architecture Studio and Detailing and Sustainability in Scandinavian Studio at Danish Institute For Study Abroad in Copenhagen, Spring 2016 .
Tool
Rhino, Adobe creative suite, Woodshop toolsMedium
Research, Design, Architecture, Fabrication


Design Prompt:
The main design challenge is to create a singular civic pavilion, which will:
Serve as a ‘hub’ and ‘signal’ for Copenhagen ADD and innovative danish design in general; a place where locals and tourists can come to gather information on the day-to-day design events being held around the city.
Serve as a civic meeting point; a place where locals and tourists can meet at the start of guided tours, as well as a place to meet-up for more informal design rendezvous amongst friends and other design enthusiasts.
Serve as a showcase for young design talents. (One new talent will be showcased each day of the festival)
The pavilion itself must fit within a volume of no more than 6x6x6 meters

Site Plan and Section
Design Concept:
The cylinder pavilion opens with 6 rotating panels during the sunny days and the panels are closed at night for security. The closed pavilion sits within 6mx6mx6m.
Expansion of space for larger gathering and a spectrum of design work
Dynamic Circulations in a busy public plaza
Flexible for move and stay, a space serves different experiences

Design Strategy:
Outer side of the panels serve as benches for sitting
Inner side serves as platform to display exhibitions
I tried to break the spatial constrains and invent a smart way of using the space that also fits the context





